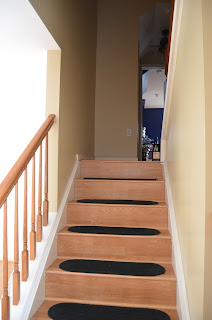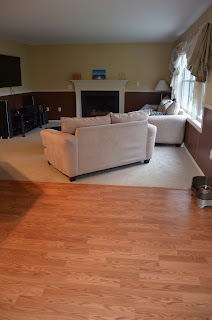In January I took some passport photos. My little Diva couldn't help herself.
In February, I got a promotion at work that was beyond what I could have expected to be offered. We start making plans for the rest of the year, take Kayla to the Hands on House for the first time, celebrate Shaun's birthday and Valentine's Day as a family.
March brought us Easter, and the annual egg hunt. Kayla did an amazing job running out and gathering eggs all by herself. By the end of the month, we are in talks with a realtor to get our townhouse on the market.
By the start of April, we have a sign in the yard and are going to open houses and other showings on at least a weekly basis. We put an offer on (and don't get) a house we like in a development we love. We push on with resolve to wait until we no longer have to put in a sale-contingent offer. We try to be patient, but it makes us a little nutty.
It wasn't far into May that our luck turned around. On my birthday, we received and accepted an offer on the townhouse. By the 11th, we had an accepted offer in on another house in the same development where we missed out the first time. The place was vacant and the owners worked with us to get a quick settlement. This allows us to relax and celebrate the Derby, our annual trip to Dewey and Memorial Day. I do manage to land myself back on crutches while in Dewey, but that's a story for another time...
June was a flurry of boxes and newspaper at both the old and new houses. We were fortunate to have lots of help and things went pretty well, all things considered. Kayla and the dog both settled right in to the new place with minimal fuss, and it became home much more quickly than I ever thought.
The beginning of July found us enjoying the gorgeous little island of St. Lucia. After our return home, we celebrated Kayla's fourth birthday. Once again, I'm stunned at how fast it all goes. Kayla goes to the dentist for her first real checkup and does fabulously.
Thankfully we were able to take August to relax after all the excitement of the previous few months. We enjoy our new pool, take bike rides around the neighborhood and a visit from Aunt Paula. At the end of the month, Shaun and I embark on our biggest DIY project to date.
September came in on a beautiful warm day, and brought us a family gathering for labor day, Kayla's first day as a Teddy Bear at school, and her first try at ballet classes. In between working on our project we enjoy the final throes of summer and then close up the pool.
October brought pumpkins, leaves and another trick or treat as a black cat.
November gave us more leaves, and lazy days at home. We also all but finished our home improvement project. :-)
December we called our basement officially done. We made our annual trip to the tree farm, had an amazing Christmas party, Santa's visit, Kayla's first sledding experience and getting her ears pierced.
All in all, 2013 was incredibly good to us, I can only hope that the coming year treats us as well.
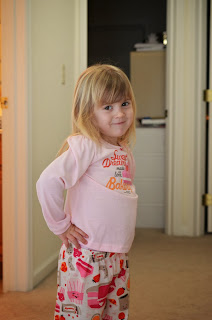
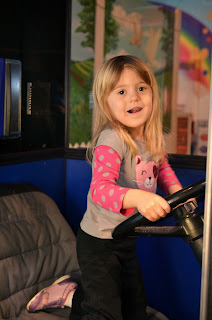

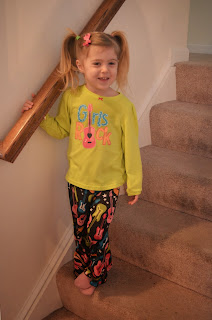










.jpg)














