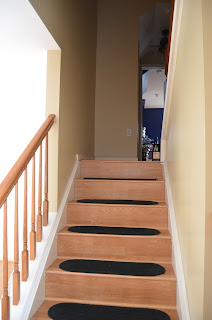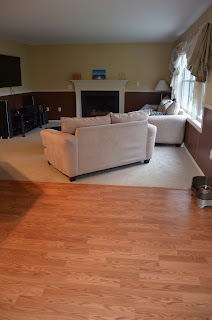So let's continue upstairs, shall we?
One of the first things you come to is this funky little closet. We still haven't decided exactly what to do with this, but for now it's where we store all of our spare cleaning supplies.
Across the hall is the laundry area with linen closet. This room doesn't need much - a coat of paint and eventually a matching washer/dryer pair. We left ours behind at the last house, so we're using what was left behind here. In an ideal world, when we're ready to buy new ones we would also have the gas company out to run a gas line up here for the dryer.
Just past the laundry room is the "bonus room" above the garage, which is Kayla's room. Everything she owns is currently packed into here; in the future that will change. Plans for this room include a fresh coat of paint and some carpet. Perhaps we'll also remove the heavy bag hanger from the ceiling... once I am certain that MMA isn't in her future, of course.
Now back the other way to the remainder of the stairs (anyone else find it weird that we live in a split level, but it's the second floor that is the split level? No, just me? OK, moving on then...).
Kayla's bathroom... this room needs some serious help. The linoleum is badly yellowed, there are holes in the tub that are repaired with silicone, and there are some other pretty bad holes in the walls. For now it is fully functional though, and so long as she has her ducky shower curtain, she is happy.
Spare bedroom number one, in bright fuchsia complete with chalkboard paint wall. Eventually this room will probably be a multi-purpose room with some of Kayla's toys, and I hope to use it as a bit of a studio space for some photography pursuits... after a coat of paint, of course.
Spare bedroom number two, in "sexy pink" (I kid you not, that is what it is called). This room also has a chalkboard wall, and a collapsing windowsill that needs some attention. This room will eventually be our guest room.
In order to turn this into a guest room, first we need to deal with this:
It may be maroon, but at least they got rid of the blue/green carpet that used to be in here. That would have been too much to take. Kind of like Pepto pink walls... oh.
I love this bathroom. Honestly, I do. I wish the shower was a bit bigger, but I love the gigantic tub and that we have plenty of room in our vanity for all of our stuff. The color leaves me feeling a little dizzy as well, but that's an easy fix.
On the other side of the bathroom is our master closet... that was our first big project though, and the subject of a future post.










































